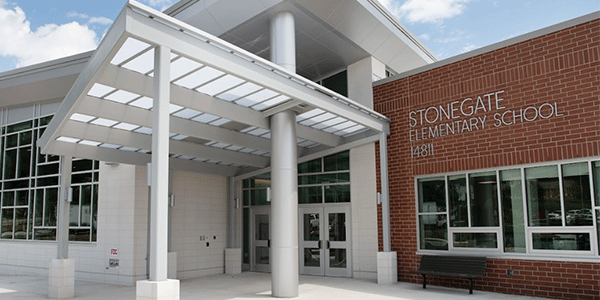Contact Us
Division of Design and Construction
45 West Gude Drive
Suite 4300
Rockville, MD 20850
DDC@mcpsmd.org
240-740-7700
- Community Meetings Flyer (Español)
- Community Work Session #1 Presentation, 09/29/20
- Community Work Session #2 Presentation, 10/21/20
- PTA Meeting Presentation, 12/01/20
- Board of Education Presentation, 02/23/21
- PTA Meeting Presentation, 10/05/21
Project Objectives
The replacement school addresses the space and core deficiencies of the previous building and provides additional program and support spaces for the increasing student enrollment at Stonegate Elementary School. Following the guidelines provided in MCPS Regulation FAA-RA, Educational Facilities Planning, the proposed new facility was designed for a capacity of 574 students.
The building design encourages a flexible approach to accommodating the educational program and maximum connectivity to the surrounding physical environment. Each instructional area has adequate learning spaces, work areas, restrooms, and storage facilities. In anticipation of future growth, the location of a 6-classroom addition has been master-planned for a capacity of 732 students.
Key elements of the project design
- An organized plan for the school building that best utilized the existing site.
- Classrooms and support spaces as required per the educational specifications, with appropriate programmatic adjacencies.
- Site circulation separates pedestrian, student drop-off/pick-up, and school bus traffic patterns, improving safety for pedestrians and vehicular traffic.
- Surveillance of the visitor entrance, school bus/drop-off, and play areas is available from the administration suite.
- The building has been designed for maximum visual supervision and enhanced security.
- Separation between noisy and quiet curriculum areas, between public and private use spaces, and between school hours and after-school/community-use spaces has been incorporated without sacrificing security.
- Outdoor amenities, such as new play equipment, have been maximized to enhance the site and better serve the community.
- The design responds to the natural environmental features of the site while creating learning opportunities.
- Cost-effective green design principles have been integrated into the project.
- State-of-the-art mechanical, electrical, and plumbing systems, fire protection and life safety systems, and communications/IT systems that match current industry standards have been installed.
- The building form respects the surrounding scale and utilizes the topography to present a single-story front facade while maintaining a minimized footprint on the site.
- The orientation of the Administration Suite optimizes security by allowing ample supervision of the main entrance, drop-off loops, and playfields.
- The “Learning Stair” creates a unique learning environment while functioning as a formal connection between public spaces and play areas.
- A three-story master-planned addition has already been laid out to accommodate future enrollment growth.
- The facility will earn Green Globe certification (level 2) thanks to the–
- high-efficiency LED lighting,
- daylighting measures,
- high-efficiency mechanical systems, and the
- high-performance building envelope.
