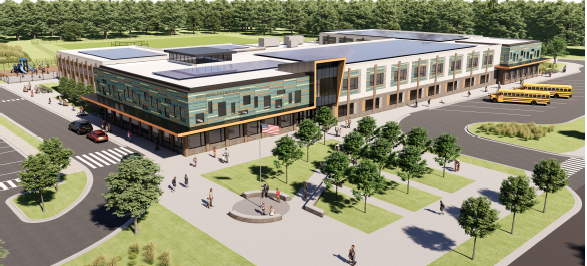Contact Us
Division of Design and Construction
45 West Gude Drive
Suite 4300
Rockville, MD 20850
DDC@mcpsmd.org
240-740-7700
Community Meetings
- July 12, 2023: Community Work Session #1 Presentation
- July 26, 2023: Community Work Session #2 Presentation
- August 9, 2023: Community Work Session #3 Presentation
- September 19, 2023: Community Work Session #4 Presentation
- December 5, 2023: Board of Education Presentation
Project Objectives
Site:
- Civic identity and welcoming presence
- Shared arrival experience for pedestrians, cars, and buses
- Enhanced visibility from administration offices to the parking lot and the bus loop
- Building mass aligned with street
- Compact footprint providing more space for play spaces and courts
- Loading and service screened from the street view
- Landscaped buffer between the community and school
Building:
- Safety and security
- Secure classrooms separately from civic program elements (Gym, Multi-purpose, Library, Admin)
- Media Center on the ground floor allows the civic elements to be grouped more efficiently for after hours use
- Natural light
- Maximizes access to daylight for all educational spaces and full time offices
- Media Center on the ground floor allows for high ceilings and the ability to share light to the corridor
- Enhanced use of the courtyard
- Locating Art, Dual Purpose and Media Center adjacent to the courtyard allows for direct access to outdoor learning opportunities
- Efficient, clear circulation
- Consolidated classroom wing provides simple circulation with visibility throughout corridors and efficient vertical circulation
